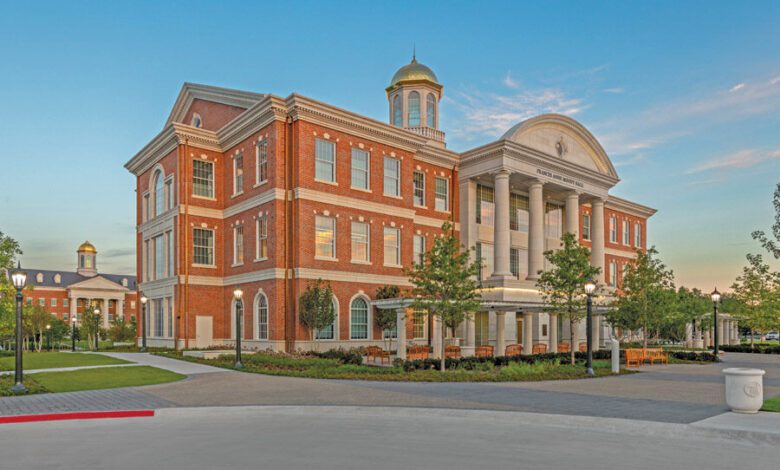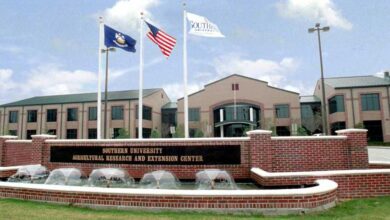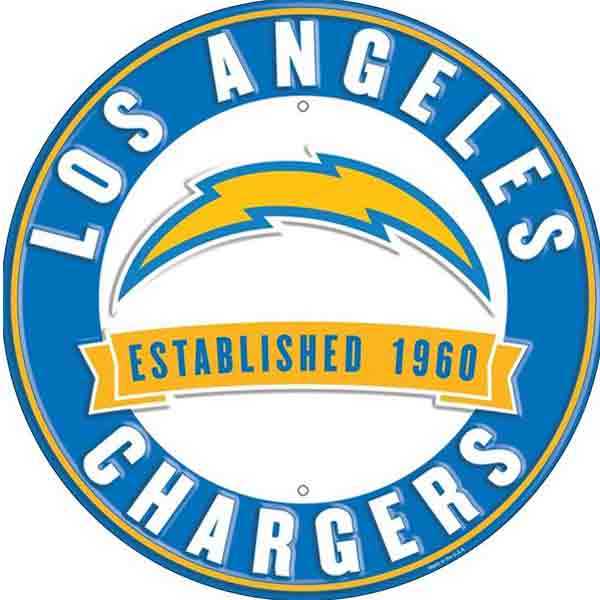Best Higher Education/Research – SMU Frances Anne Moody Hall

SOUTHERN METHODIST UNIVERSITY FRANCES ANNE MOODY HALL
Dallas
BEST PROJECT
Submitted by: The Beck Group
OWNER: Southern Methodist University
LEAD DESIGN FIRM AND MEP ENGINEER: SmithGroup
GENERAL CONTRACTOR: The Beck Group
CIVIL ENGINEER: RLG Consulting Engineers
STRUCTURAL ENGINEER: LA Fuess Partners Inc.
SITE DEVELOPMENT/MASTER PLAN ARCHITECT OF RECORD: GFF Architects
Spanning 44,000 sq ft, the new home for SMU’s Moody graduate school is a three-level building that includes an enhanced atrium for special functions, along with collaboration areas, a student lounge, event spaces, a 170-person auditorium, classrooms, open-style workstations and a multimedia studio. Its open core structure from the ground level up to the cupola also allows natural light to penetrate the building. The land development portion of the project consisted of residential demolition and site infrastructure improvements from the central plant to the east side of Airline Road to support Moody Hall and future buildings.
Completed on time and within budget, the $49-million project also features a greenspace quad and a 374,000-gallon underground stormwater detention system. To install chilled water and electrical ductbank utilities 30 ft below Airline Road, the contractor used boring techniques to create the pathways rather than performing extensive excavation. This allowed for the utilities to be installed with no impact to traffic. Traditional methods would have required closing sections of a road to remove and then replace paving after utility installations were complete.
Photo courtesy The Beck Group
Extensive use of prefabrication sped work and allowed the team to inspect and correct any issues before components were even shipped to the site. A prefabricated elevator—the second of its kind that the contractor has installed on SMU’s campus—and hoistway were all fabricated off site and delivered for installation. Once the building was dried in, the team used the elevator, which saved time and money. The exterior wall system was also fabricated off site, including components such as exterior studs, sheathing, masonry relief angles and waterproofing. Once delivered, all exterior walls were installed within five weeks, reducing the overall exterior facade critical path by approximately 120 days and mitigating seven potential weather days. Moody Hall is pursuing LEED Silver certification. Low flush and flow fixtures and water wise landscaping help the building reduce its water use by more than 72,000 gallons per year. An enhanced building envelope, mechanical system and lighting controls also help reduce overall energy consumption.




