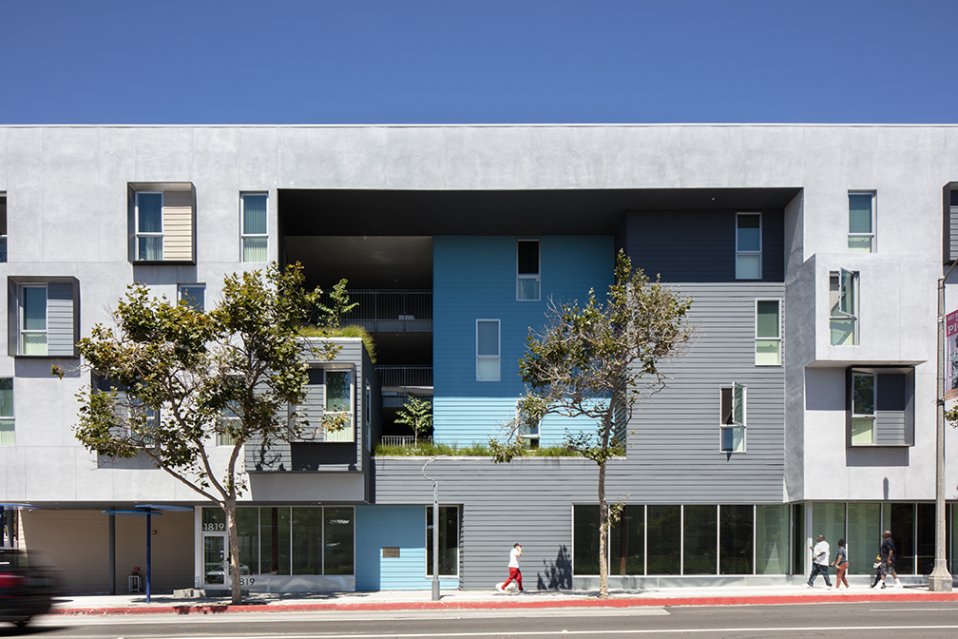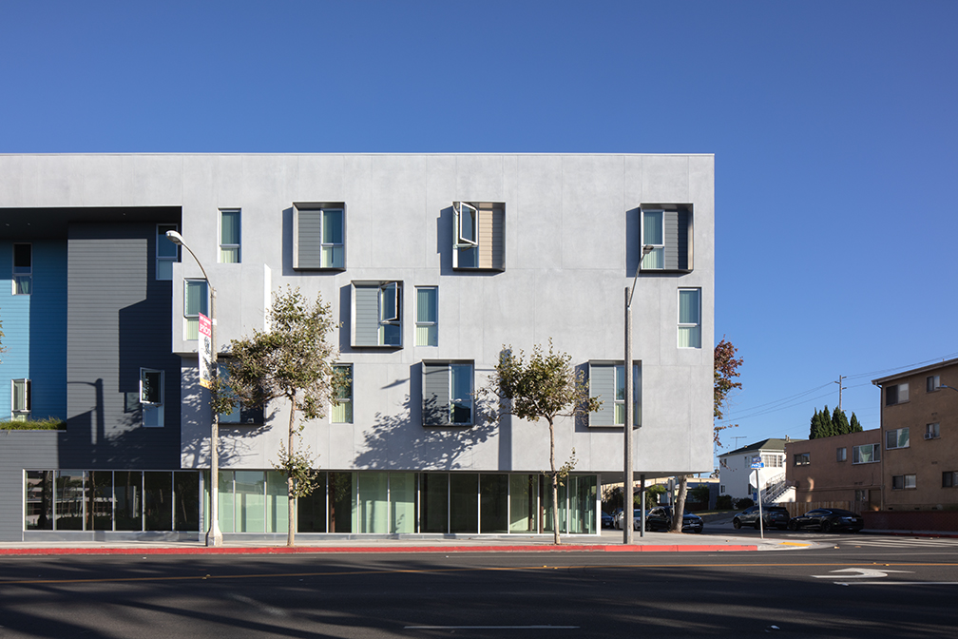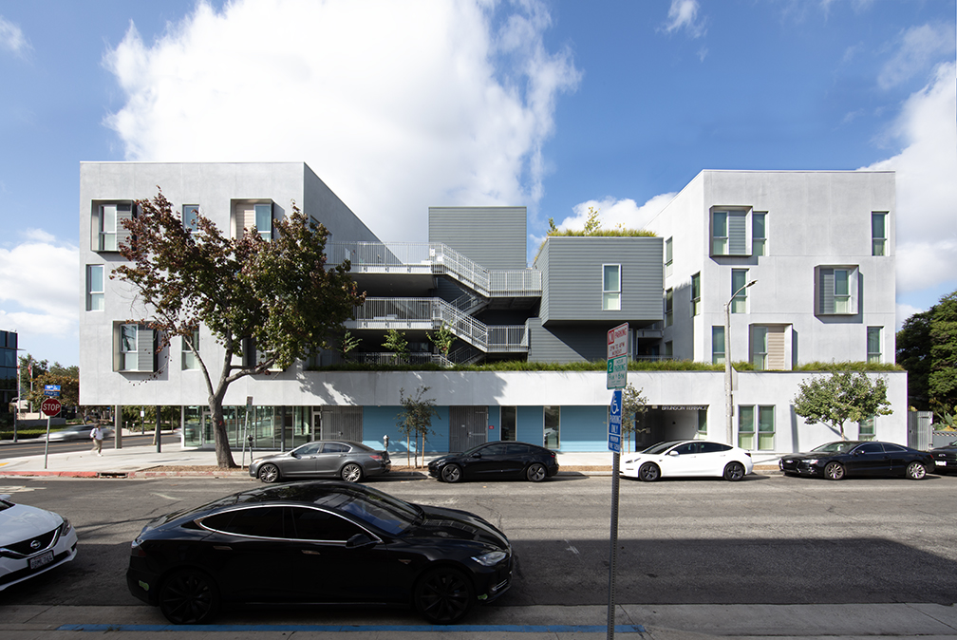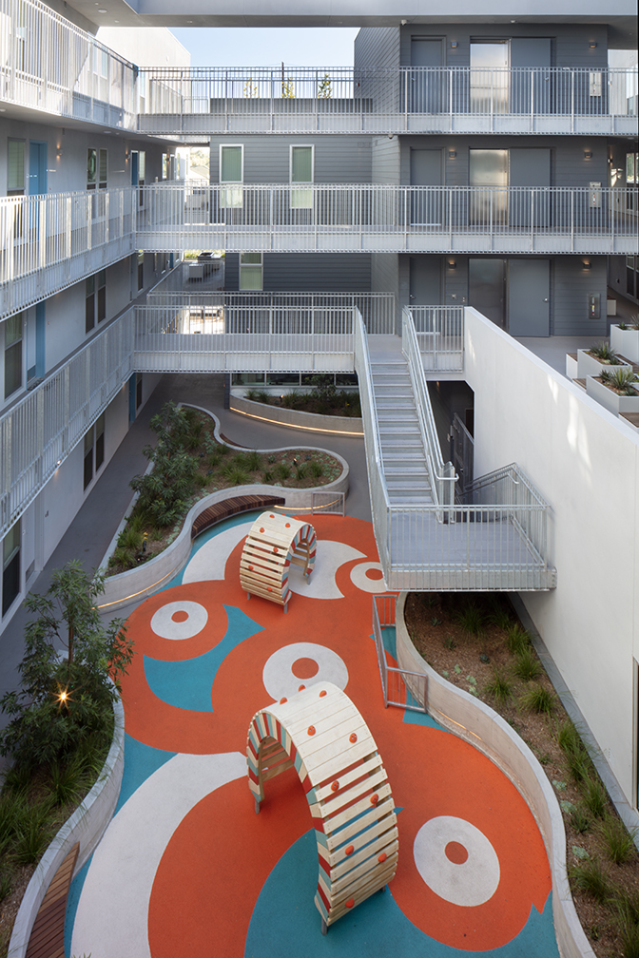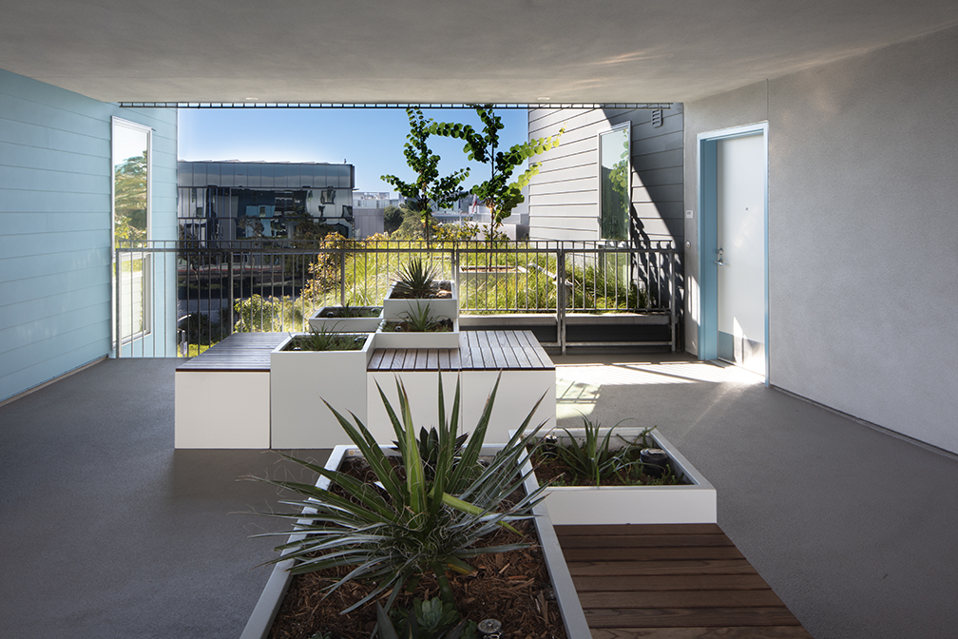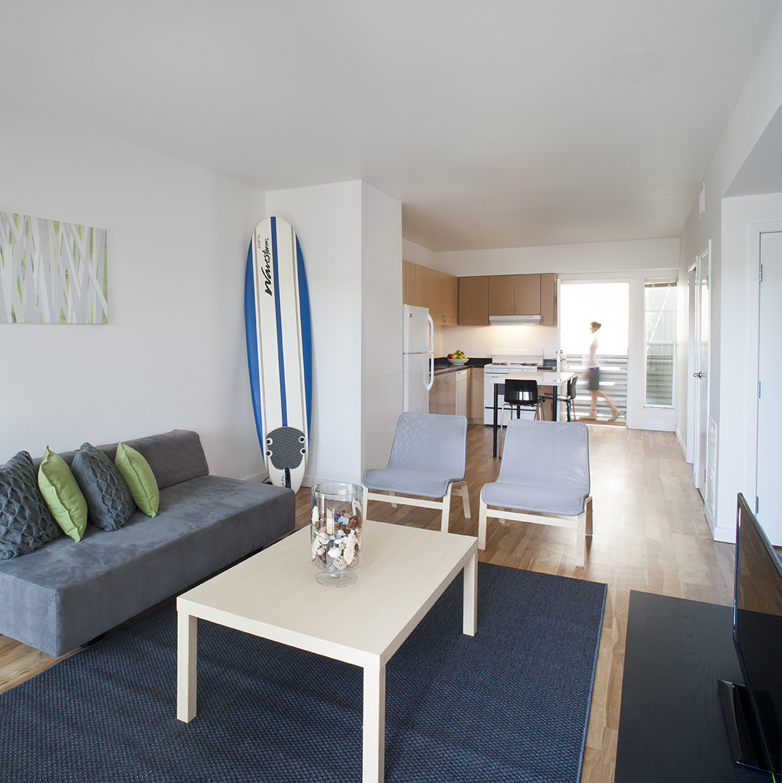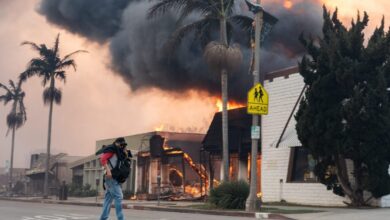An all-electric affordable housing project in Southern California offers 48 apartments plus community spaces
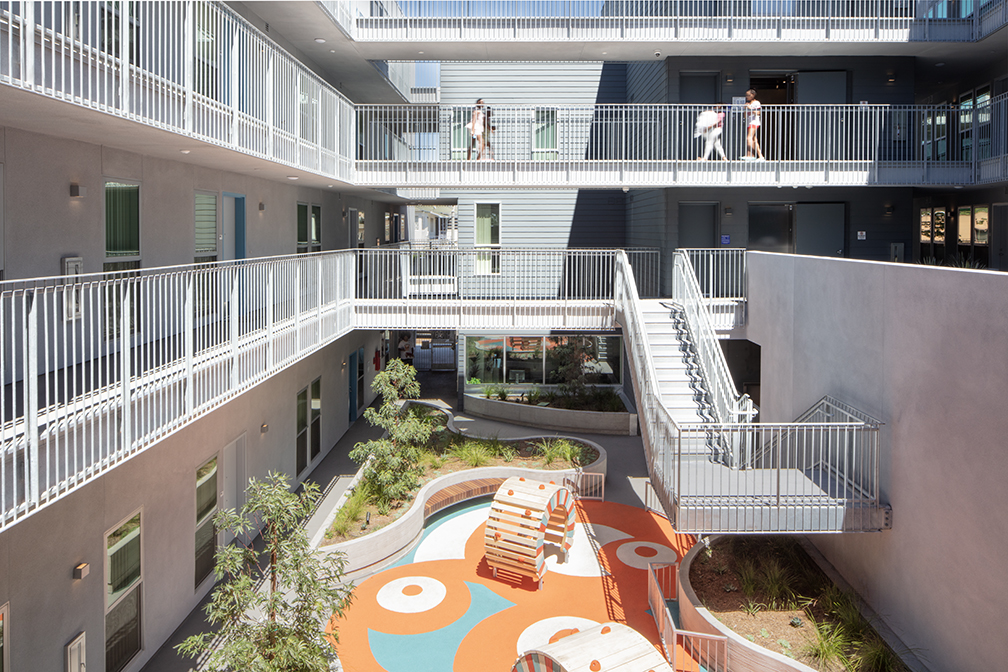
In Santa Monica, Calif., Brunson Terrace is an all-electric, 100% affordable housing project that’s over eight times more energy efficient than similar buildings, according to architect Brooks + Scarpa. Located across the street from Santa Monica College, the net zero building has been certified LEED Platinum.
The $21.8 million, 52,200-sf building offers 48 apartments as well as a community garden, community room, gym, wellness studio, outdoor picnic space, and on-site laundry. Brunson Terrace also has 6,700 sf of ground-level retail.
Brooks + Scarpa’s design builds on the long history of Southern California’s courtyard apartments, where the courtyard functions as a quasi-public space between the home and street and provides a sense of safety and privacy.
Brunson Terrace eschews the aesthetic of typical neighborhood buildings with solid walls and fences, Brooks + Scarpa notes. Instead, the carved-out-cube look of the building de-emphasizes private space while celebrating social space. The building’s exterior circulation, units wrapping the outermost edges and strategically placed windows all orient the apartments toward social spaces that are both separate from and visually connected to each other and the street below.
The apartments cater to households earning between 30% and 80% of the area median income, with monthly rents ranging from $522 to $2,028. Owned by Community Corporation of Santa Monica, a nonprofit that builds and manages affordable housing for people of modest means, Brunson Terrace is Community Corp.’s third new affordable housing development in the city’s Pico neighborhood.
On the Building Team:
Owner: Community Corporation of Santa Monica
Design architect and architect of record: Brooks + Scarpa
Structural and civil engineers: Labib Funk + Associates
MEP engineer: IDiaz Design/AMA Group
General contractor: United Building Company
Construction manager: AMJ Construction Management
